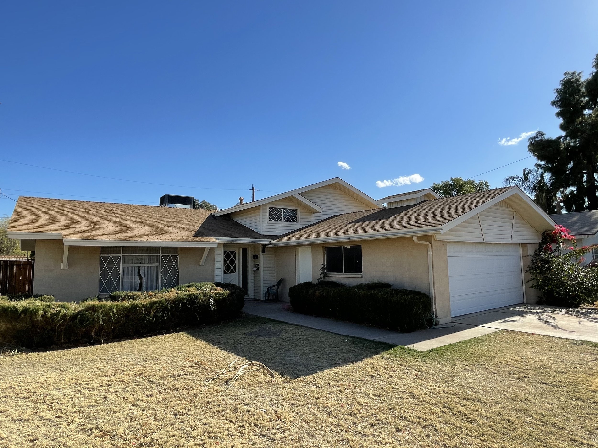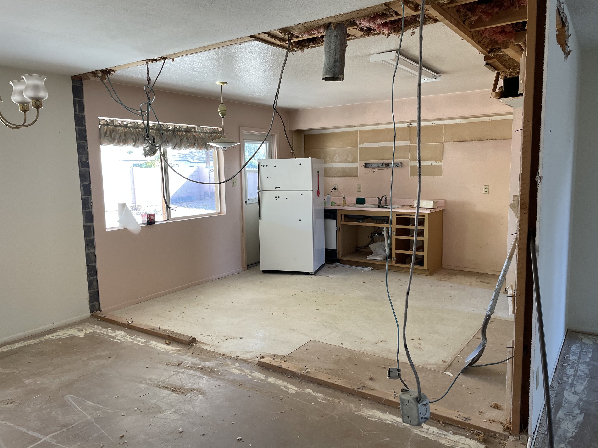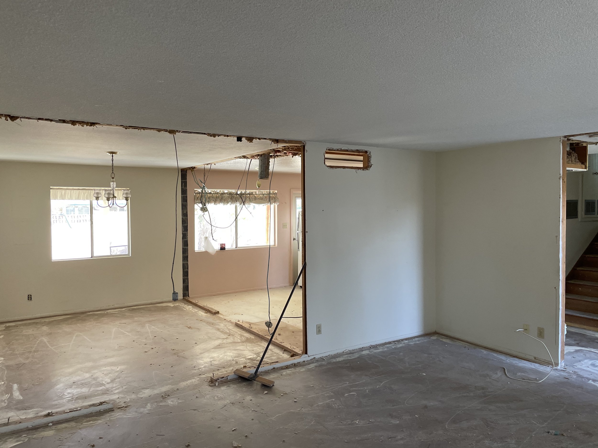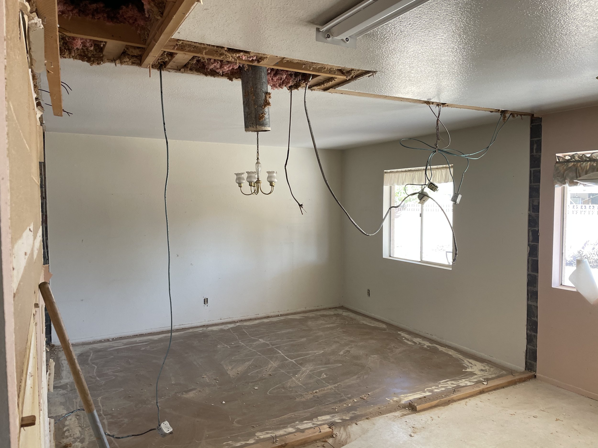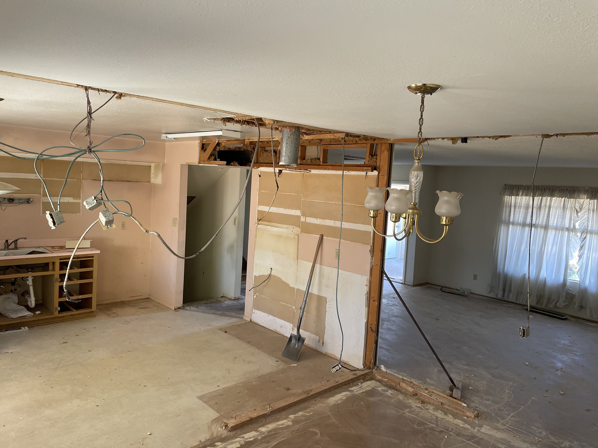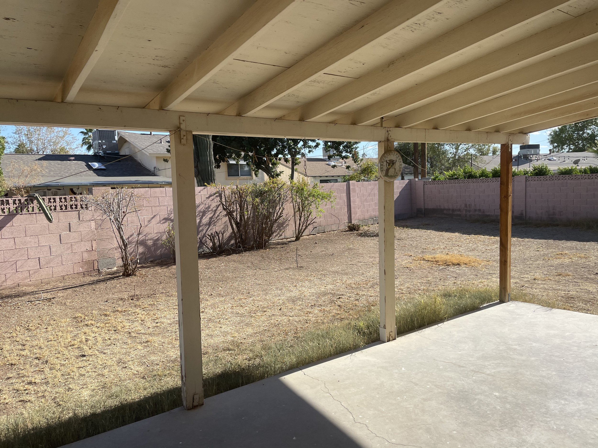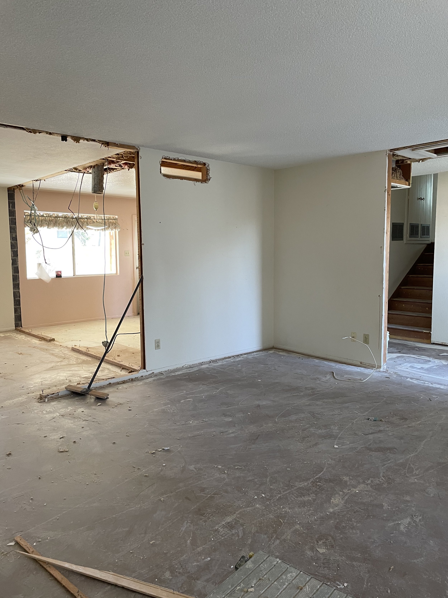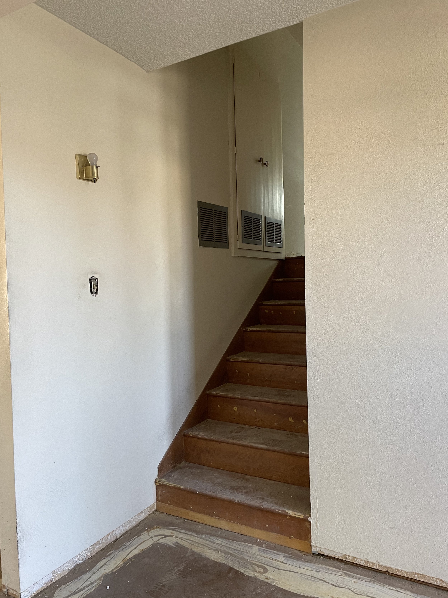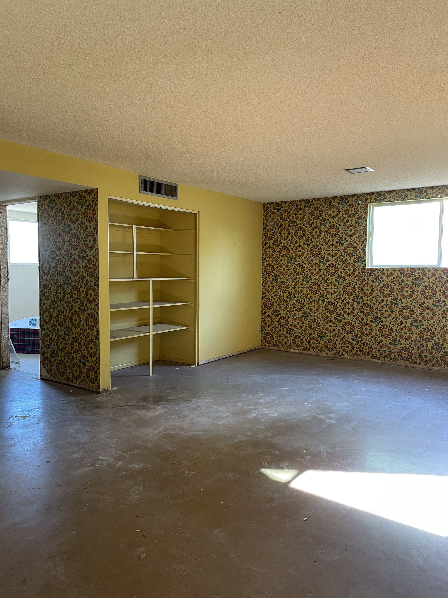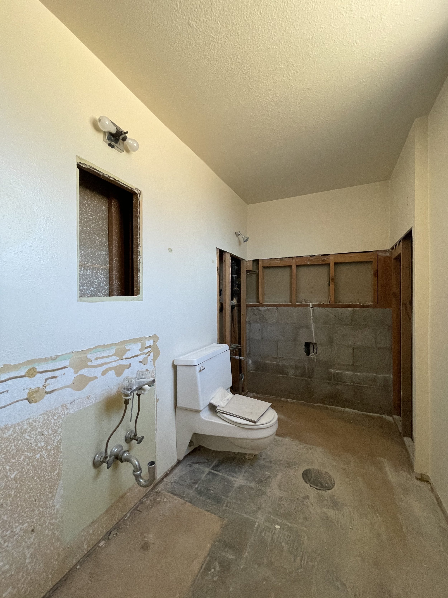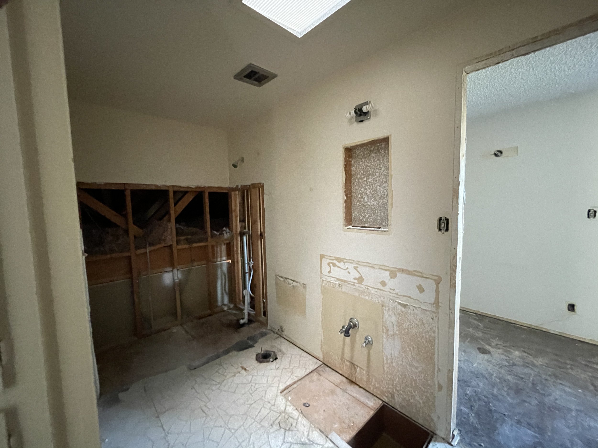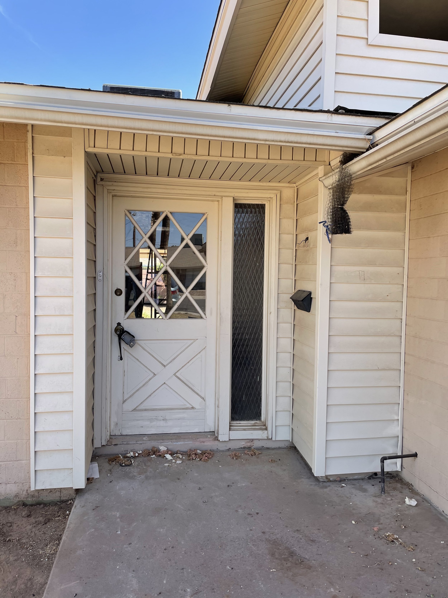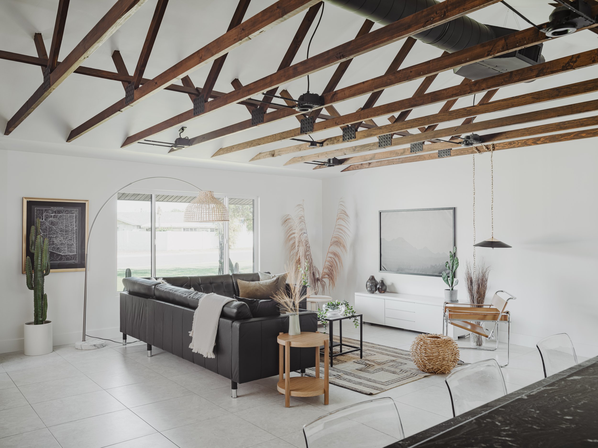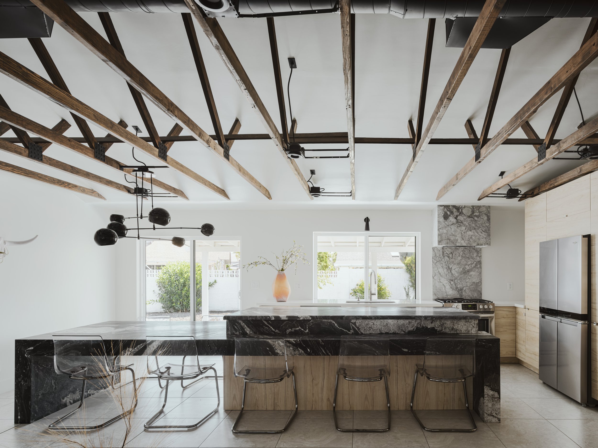Scottsdale, AZ | 2021
Photography by Rohener + Ryan
Elevating this house into a modern masterpiece was our mission in this dynamic flip project. Industrial aesthetics take center stage, boasting exposed ceiling trusses and ductwork that add a raw, urban charm to the space. Every corner of the house underwent a complete transformation, resulting in a bespoke sanctuary. The kitchen serves as a focal point, featuring a one-of-a-kind custom built-in stone dining table, inviting gatherings and culinary delights. Bathrooms are a testament to personalized luxury, with each space tailored to perfection. The nearly 100% wallpapered guest bathroom invokes curiosity with the functional laundry chute that adds both style and convenience. Meanwhile, the primary bathroom showcases a vast custom shower, complete with a built-in bench that hides the bathtub, offering a spa-like retreat within the confines of a functional home. The stairwell's fluted wooden accent wall not only adds visual intrigue but also cleverly conceals a mechanical closet, marrying form with function seamlessly throughout the entire design.
BEFORE AWD…
